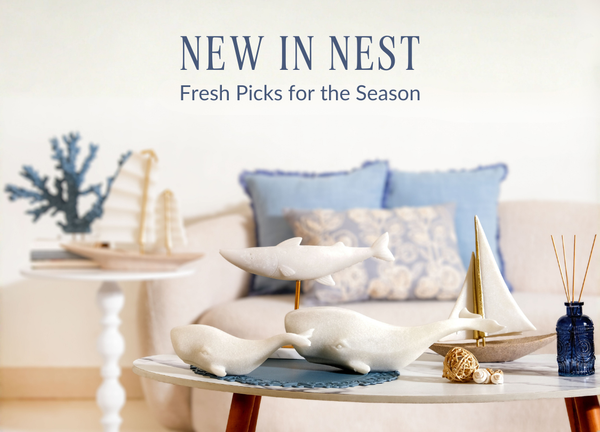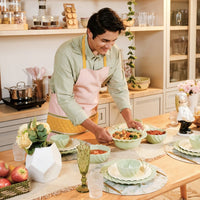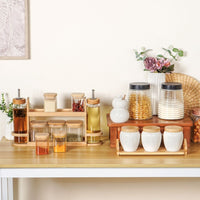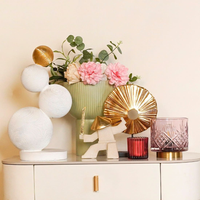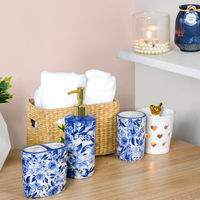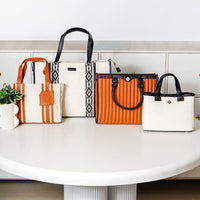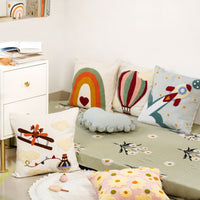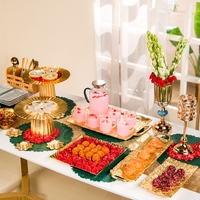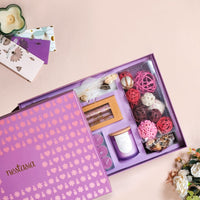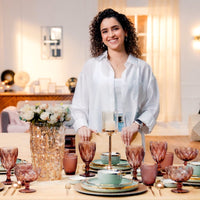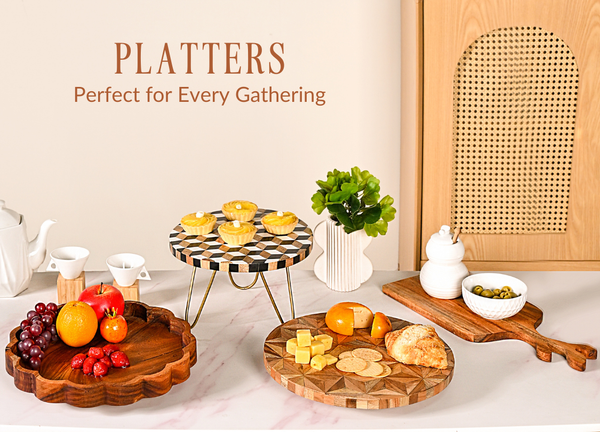Welcome to the heart of the home.
French chef and restaurateur Daniel Boulud famously said, “Kitchens should be designed around what’s truly important- fun, food, and life.” And we couldn’t agree more. After all, the kitchen is the heart of the home. It’s where we break bread together. A place where guests enter as strangers, share stories and leave feeling like family.
 That said, traditional kitchens. You know. The closed-off, secluded to one corner of the house-type kitchens that feel like they're reserved for outlaws or those banished. Those type of kitchens have always limited the warmth a kitchen can bring to a home.
That said, traditional kitchens. You know. The closed-off, secluded to one corner of the house-type kitchens that feel like they're reserved for outlaws or those banished. Those type of kitchens have always limited the warmth a kitchen can bring to a home.
And that’s exactly why the concept of an open kitchen design was created.
Open Kitchen Designs:
Open kitchen designs are a fairly modern concept. The idea of blurring the lines between the living room and kitchen to create one big open space has made the open kitchen style quite popular, especially in smaller homes. So what are some designs for open kitchens?
1. Wall Open Kitchens:
A single-wall kitchen layout is an extremely popular kitchen concept for small homes. As a highly modern open kitchen design, it provides homeowners with ample space for sinks, counter space for appliances, and other kitchen essentials without actually taking up so much space.

2. The L:
The L-shaped kitchen should be no stranger to you, nor a big surprise to be on this list. Another great option for small homes, this space-saving versatile kitchen does not hold back on the aesthetics.

3. The Island:
Another popular open kitchen style is the island, especially for those who have the space and love the concept of big kitchens.
One of the main reasons the island is so popular in households is the numerous benefits the island itself provides. From acting as a second platform for cooking and storing food to being used as a dining space or serving station, the island is highly beneficial. Moreover, it’s one of the few open kitchen styles that creates the illusion of the kitchen being a separate area without actually being closed off.
 However, this kitchen concept really works best for large homes. We’re talking about the mega-mansions that we see on all those reels that can sometimes make us feel poor. We know you know what we’re talking about. However, jokes aside, dear readers, you need to be willing to provide and accommodate the style with ample space. Otherwise, the kitchen would look congested, cluttered, and simply…closed off. And aren’t open kitchen designs meant to be…well open?
However, this kitchen concept really works best for large homes. We’re talking about the mega-mansions that we see on all those reels that can sometimes make us feel poor. We know you know what we’re talking about. However, jokes aside, dear readers, you need to be willing to provide and accommodate the style with ample space. Otherwise, the kitchen would look congested, cluttered, and simply…closed off. And aren’t open kitchen designs meant to be…well open?
4. The Peninsula:
Similar to the L, the peninsula open kitchen design consists of three sides, where two of them can be used to accommodate kitchen appliances, kitchen racks, jars, sinks… the whole works.
 However, what makes the peninsula such a popular kitchen design is that it offers just as much counter space as an island but requires far less room, ultimately, giving you the best of both worlds.
However, what makes the peninsula such a popular kitchen design is that it offers just as much counter space as an island but requires far less room, ultimately, giving you the best of both worlds.
How To Style An Open Kitchen Model?
When styling your open kitchen model, it's important to remember one crucial factor- your open kitchen is now a part of your entertainment area. Therefore, it must be styled accordingly.
That’s right! No more, ugly, cluttered kitchen countertops with reused haldi and chilli powder Sunrise jars. Your kitchen has to be just as aesthetically pleasing as the rest of your home.
The Colours:
Before you start to look for the right kitchen tools and decor objects to spruce up your kitchen space, you need to consider the colours that already exist in your kitchen. These colours are the foundation for your overall scheme and leave you with two options- either create a cohesive look that says I'm a chic, elegant homeowner, or opt for a bold colour combination that shows your guests you’re edgy, stylish, and always thinking outside the box.
The Appliances:
The next factor to consider when styling an open kitchen is the appliances and fixtures you’ll add to the space. From the size and style of the kitchen stove to the sophistication of the coffee machine, each appliance is a key part of both functionality and look. And don’t overlook details like racks and hooks for hanging pots and pans. Such elements not only save space but also bring a touch of rustic charm or modern flair to an open kitchen. Consider how a sleek range hood, a statement fridge, or even well-placed open shelving can elevate your design.
The Kitchen Tools:
Kitchen tools are to a kitchen are essentially what jewellery and bags are to any outfit- accessories!
Yes, you read that right! Kitchen tools like jars, containers, spice racks, and cooking utensils are as decorative as they are practical, especially in an open kitchen design. Therefore, you must choose pieces that not only serve a purpose but also enhance the overall aesthetic of your space. Whether it’s coordinating colours, mixing materials like wood and glass, or opting for sleek, modern designs, these tools should feel like an extension of your style. After all, in an open kitchen, every detail counts!
The Bottom Line:
In the end, an open kitchen design isn’t just a style choice. It’s an invitation to turn your kitchen into a warm, welcoming space that’s as much about connection as it is about cooking. By blending thoughtful layouts, cohesive colours, and stylish yet functional tools, your kitchen can truly become the heart of the home.
